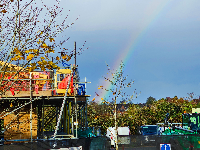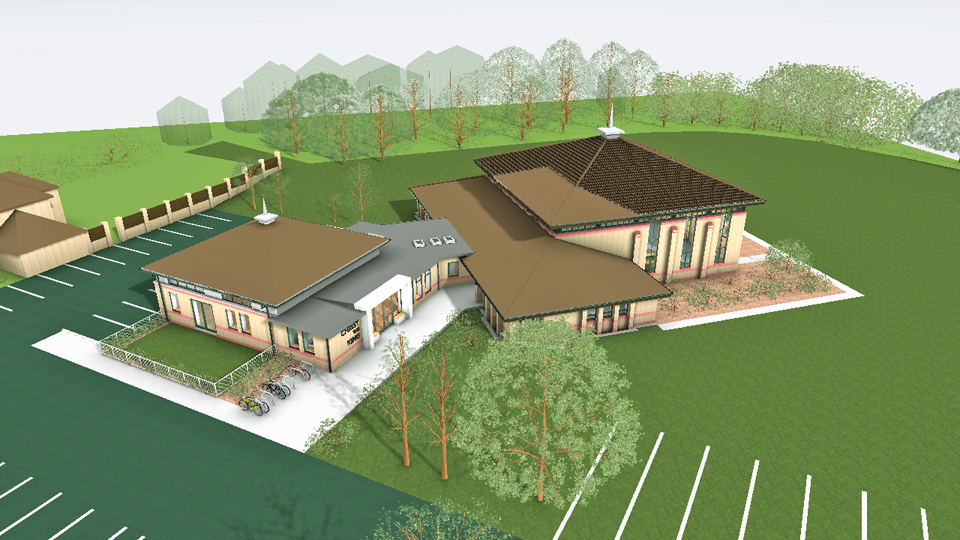Autumn 2023 - update
Our God is faithful and "
he is able to do immeasurably more than all we ask or imagine, according to his power that is at work within us, to him be glory in the church and in Christ Jesus throughout all generations, for ever and ever! Amen." (Ephesians 3:20-21)

Work began on August 30th 2023. The building appeared very quickly to the point that the roof went on in mid-November. The Gift Day on Sunday 19th November raised an amazing £100,520 to allow work to go beyond the original plan for Phase 1. Thank you to all who gave. This will allow Mayway Construction to remain on-site into the new year to carry out preliminary electrical work, plumbing, ceilings and door fittings.
In May 2023 application was made to the Diocese for a Faculty to build the annexe. This was granted and delivered on August 9th 2023. Working with Mayway Construction plans are in place to build the annexe - at this stage we have enough funding in place to allow the shell of the building to be built. This will be Phase 1 of the project. In September we will start to raise funds to pay for further phases of the project - the inside finishes and fittings.
Click here to see the architect drawing of the annexe layout.
Mayway Construction will move on-site on August 29th to prepare the site. Construction work will begin on Monday 4th September. Phase 1 should take about 15 weeks to complete.
Click here for a rough diagram of the construction site-plan.
While the building work is in progress there will be reduced car parking, but access to the building will continue as normal.
Spring 2023 - update
In February the PCC agreed to appoint Mayway Construction to take the project forward. Mayway Construction has taken the annexe design that we already have, and developed it to fit into their own ‘design and build’ workflow.
In a meeting with a team from Mayway on Monday last week we explored and refined the proposal which they began developing in October 2022 - at no cost to us. The great news to emerge from that meeting is that we have enough money in the project account to cover the cost of completing the building to the point where it is deemed ‘weatherproof’ – walls, roof, doors and windows. Clearly we will need considerably more money to make it ‘usable’ but God, who is faithful, will provide whatever is needed in that respect.
Mayway Construction is prepared to start work in September this year, which is important because our current planning permission runs out on 17th September. However, before any building work can start, we need to be granted a faculty – permission to build – by the Diocesan Advisory Committee. We will be making an outline submission to the DAC for their next meeting which is in April, with our full submission to the meeting after that in June.
Please pray that our submission will be met with DAC approval because if not we are likely to miss our planning permission window and face having to re-apply. Pray also for Matt Bell who will be project-managing the construction, liaising with Mayway on the huge range of technical matters that pertain to it. Thank God also that we have someone of Matt’s experience and skills within our church family. Pray also for the Building Project Group as our focus will turn towards applying for grants that may be available to help bridge the funding gap.


Now faith is confidence in what we hope for and assurance about what we do not see. Hebrews 11.1
Faced with that dilemma ... completely unexpectedly ... we have a project ... we have faith in action.
YouTube July flythru
Written version (including prayer pointers)
Video slideshow
YouTube update (extract from service on Sunday 5th July)
Page index (click to read a particular section)
February 2020 meeting with architect 28.02.2020
February update meeting 11.02.2020
Attended by Rob Bewley, Andy Stilwell, Matt Bell, Steve Dodman, Nigel Walter (architect)
We spent time discussing and drawing out what our extra space needs are – comparing what we have currently with what we feel is needed (based on work done by the staff team). The outcome of that discussion was a simplification of the diagram which was shown to, and discussed by, the PCC in February. The simplification was possible because of a considered appraisal of the space needed and the facilities that will support it – kitchen, toilets etc. Emerging from this discussion was possibility of a more visible entrance which could be seen from the main drive – which is quite appealing and supports the original vision.
The architect is working within the £750,000 budget cap agreed by the PCC at the February 2020 PCC meeting. He is also aware that the finished annexe must meet certain strict criteria if it is to be exempt from VAT. We have taken on the services of a specialist VAT consultant to work this through.
The architect was commissioned to produce a concept drawing for the layout of the proposed new space and he has undertaken to do this so that we have something in time to show at the APCM. Once we see, and agree, the concept drawing the PCC will consider how to turn the concept into a reality – whether by choosing to build a “modular-type” structure, or a traditional brick-built structure. This will be determined by affordability within the £750,000 total budget limit set by the PCC.
Back to top of page
Background
-
We are aware that we haven’t updated the congregation for some time. 3 reasons for silence:
-
we have never wanted it to dominate life of church
-
we have perhaps listened too much to the few voices who have said that we shouldn’t keep mentioning it
-
As PCC & Building Project Team we have been forced to examine lots of different possibilities. It has not been practical or advisable to keep coming back to the congregation.
-
We are SO GRATEFUL for the sacrifices of many which means we will have raised over £600,000 by the end of this year. Let’s remember and be grateful for that, even if we need more.
History
-
2014 survey: 2nd big space; fit kitchen; decent welcome & hospitality area; office space; toilets. This will serve us, but who else?
-
Older vulnerable people – Room 6 not big enough; kitchen not suitable
-
Young people who need Jesus – rooms not suitable
-
isolated people – not enough rooms to put on ministry initiatives
-
Community groups serving people – rooms not big enough to take bookings
-
Lost people – can’t make connections on Sunday morning
-
All the lost – not enough room
-
2017 launch (backed up by prophecy).
Vision
-
Bigger Space for growing activity
-
More Spaces for more activities
-
Welcome Space for key activity of welcome
-
Utility Space for necessary activity.
Or in more detail:
Bigger space for growing activity
-
the need for space big enough for Youth work, Messy Church and MishMash catering, Midweek Communion, Friendship Club, Luncheon Club (and also overflow space)
More spaces for more activities
-
because diary clashes prevent many initiatives and community use in the week, as well as for better children’s provision on Sundays
Welcome space for key activity of welcome (inc. kitchen)
-
because improving welcome is a key part of our strategy, and having attractive gathering space (inc. tea & coffee etc) is vital to that
Utility space for necessary activity (offices, toilets, storage)
-
the staff need a place to work, and one or two extra toilets would be useful, and we need extra storage
Recent History
The first proposal proved far too costly to consider pursuing. A revised more modest proposal also proved too costly. The possibility of completing just one phase of this proved very costly and did not deliver the whole vision.
Now ...
Just before Christmas 2019, another idea was suggested, which is currently being investigated.
-
A significant part of existing project cost involves demolition
-
Extensions attract 20% VAT, while new build largely doesn’t.
-
What if we could deliver the vision without knocking anything down and could avoid (a lot of) VAT?
-
What if we could build an annexe linked to the current entrance, with welcome area, big space, two meeting rooms, storage, kitchen and toilets? With minimum disruption to the existing building.
Early investigations suggest that this might this be within reach.
Let’s continue to pray.
Bigger Space – More Spaces – Welcome Space – Utility Space
Back to top of page